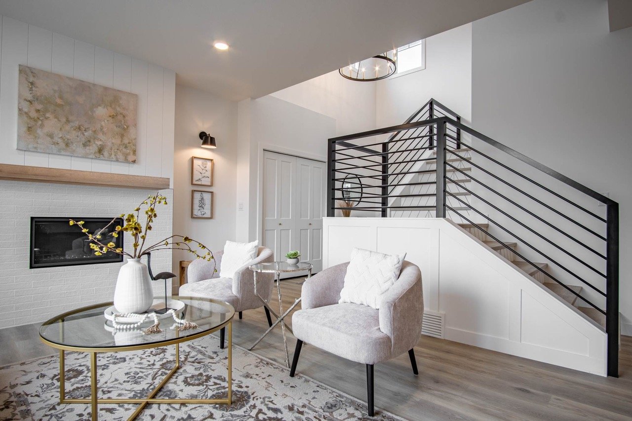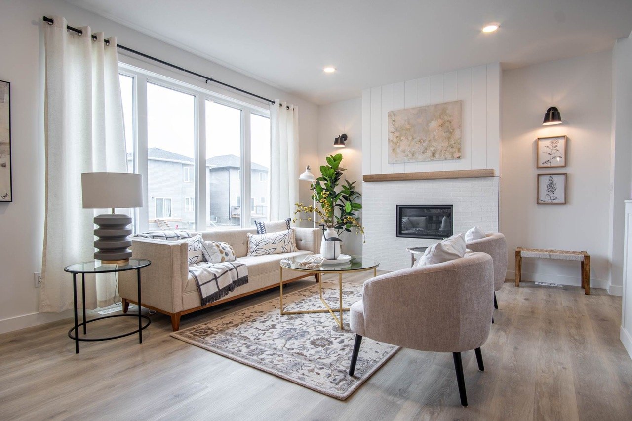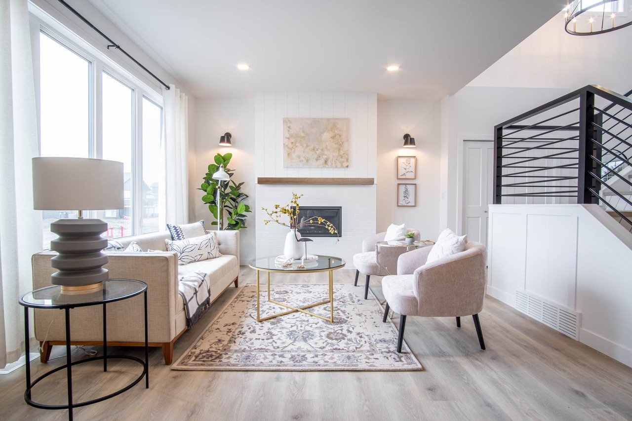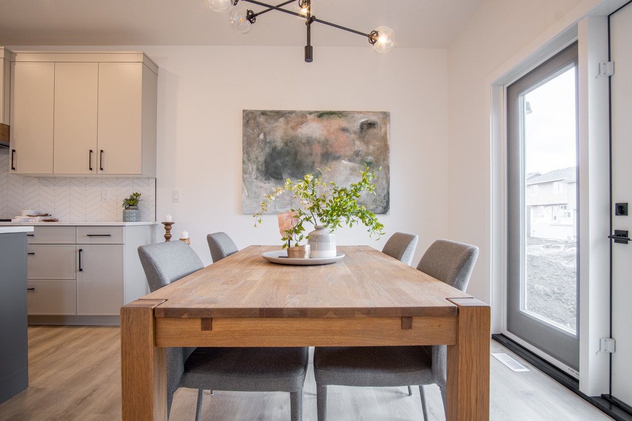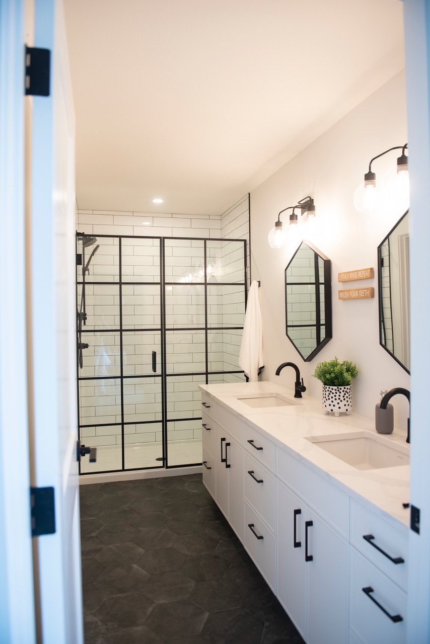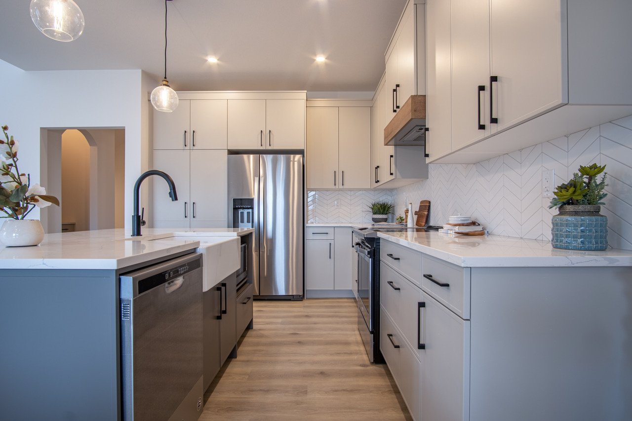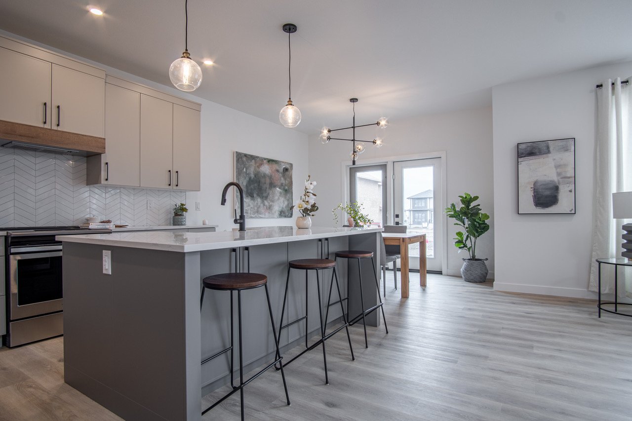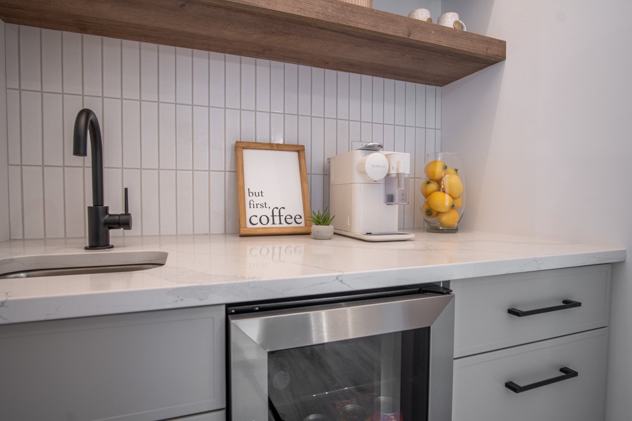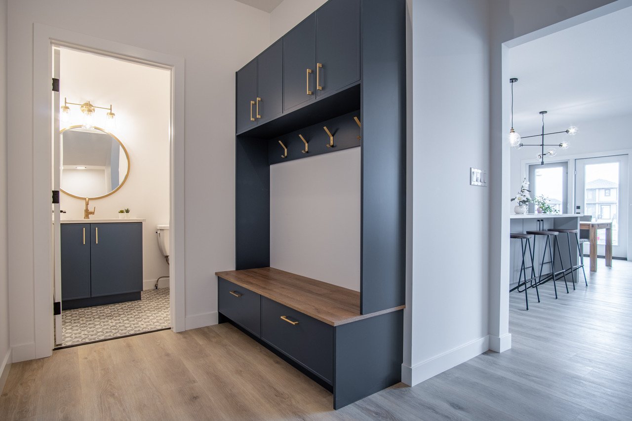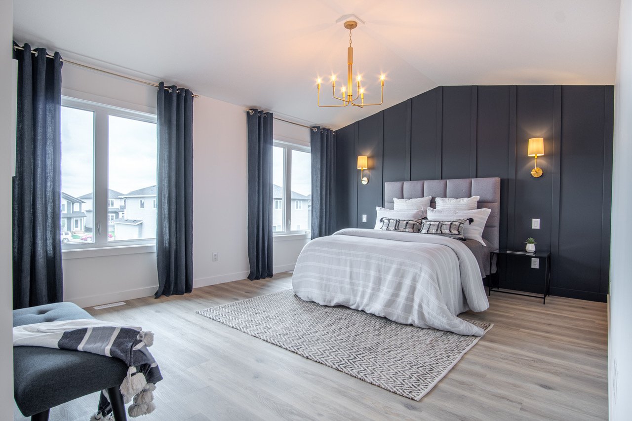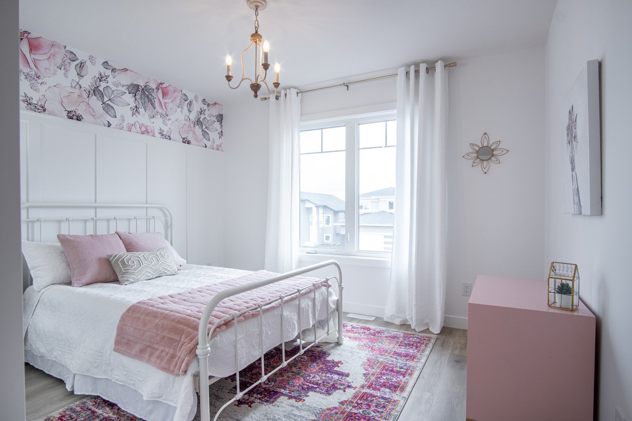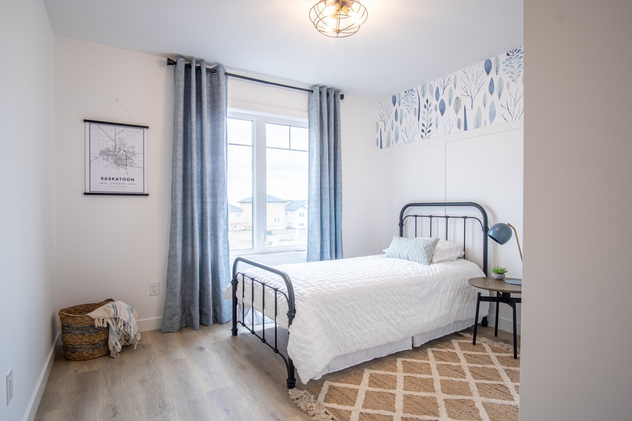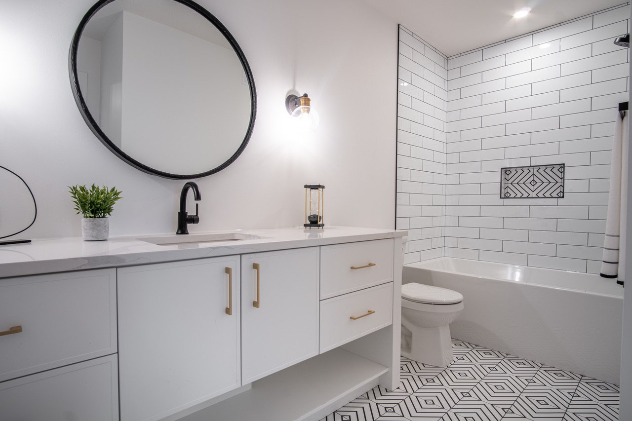This modern farmhouse production plan was created in tribute to the builder's Grandmother Muriel. Producing a production plan takes careful consideration and in this collaboration, we thought out every design detail making the most of a modest square footage. Utilizing the staircase, we created a unique open plan volume of space to welcome you into what looks like a narrow home from the front elevation. The back of the home is an open concept living space that feels connected and provides incredible views out the rear. One of my favorite approaches to design is creating these destination spaces. In this case, we utilized a space that would have just been a closet and created a coffee/wine bar. It’s the perfect hidden element and adds so much charm.
-
Project Location
Aspen Ridge
-
Style
Two Story Production Home
-
Size
1814 SF
-
Build Year
2021
Professional Home Builder: Bronze Developments
Awards
Saskatoon and Region Home Builders Association Housing Excellence Award Best Production Home 1500-1900 SF winner
