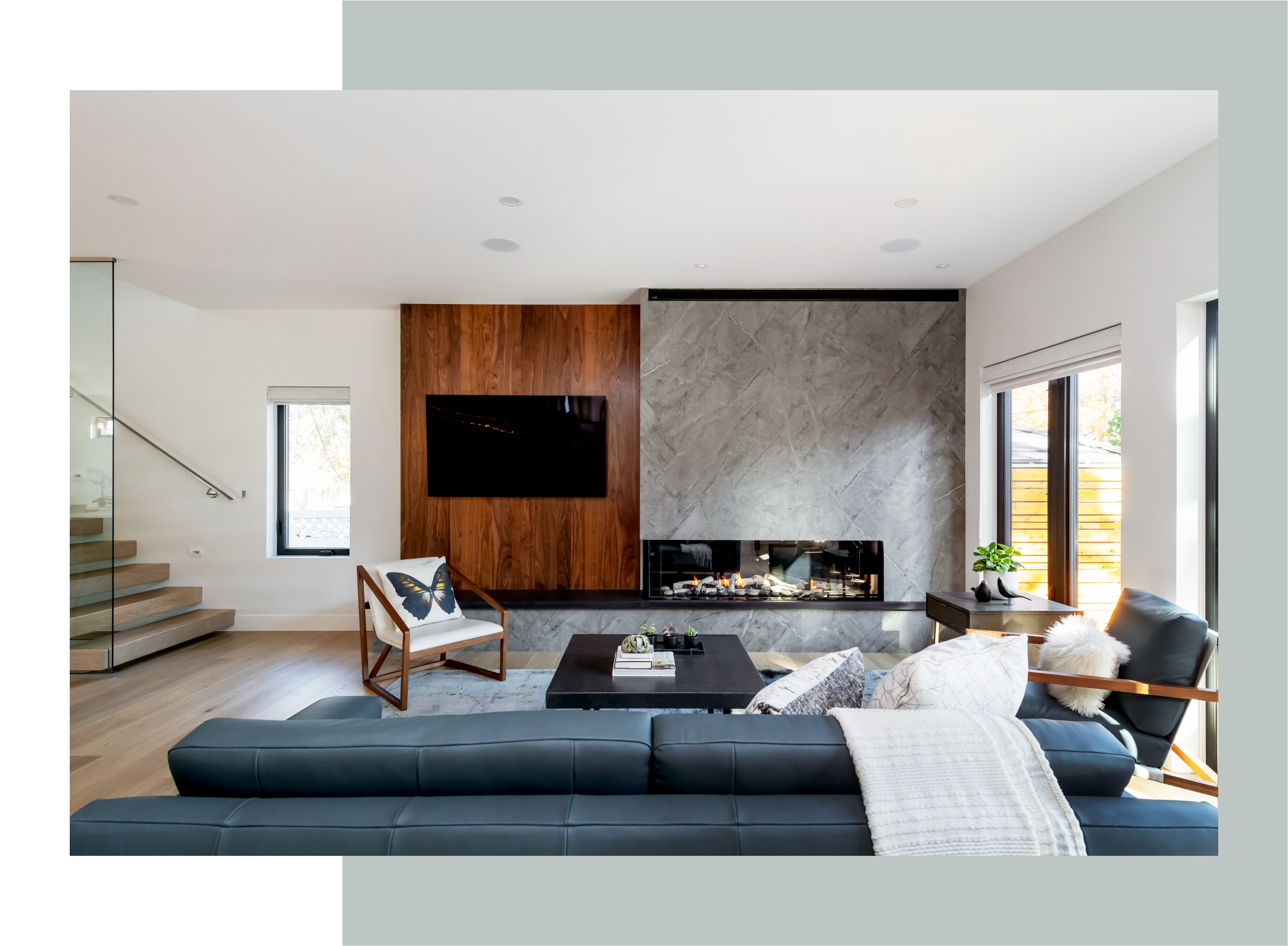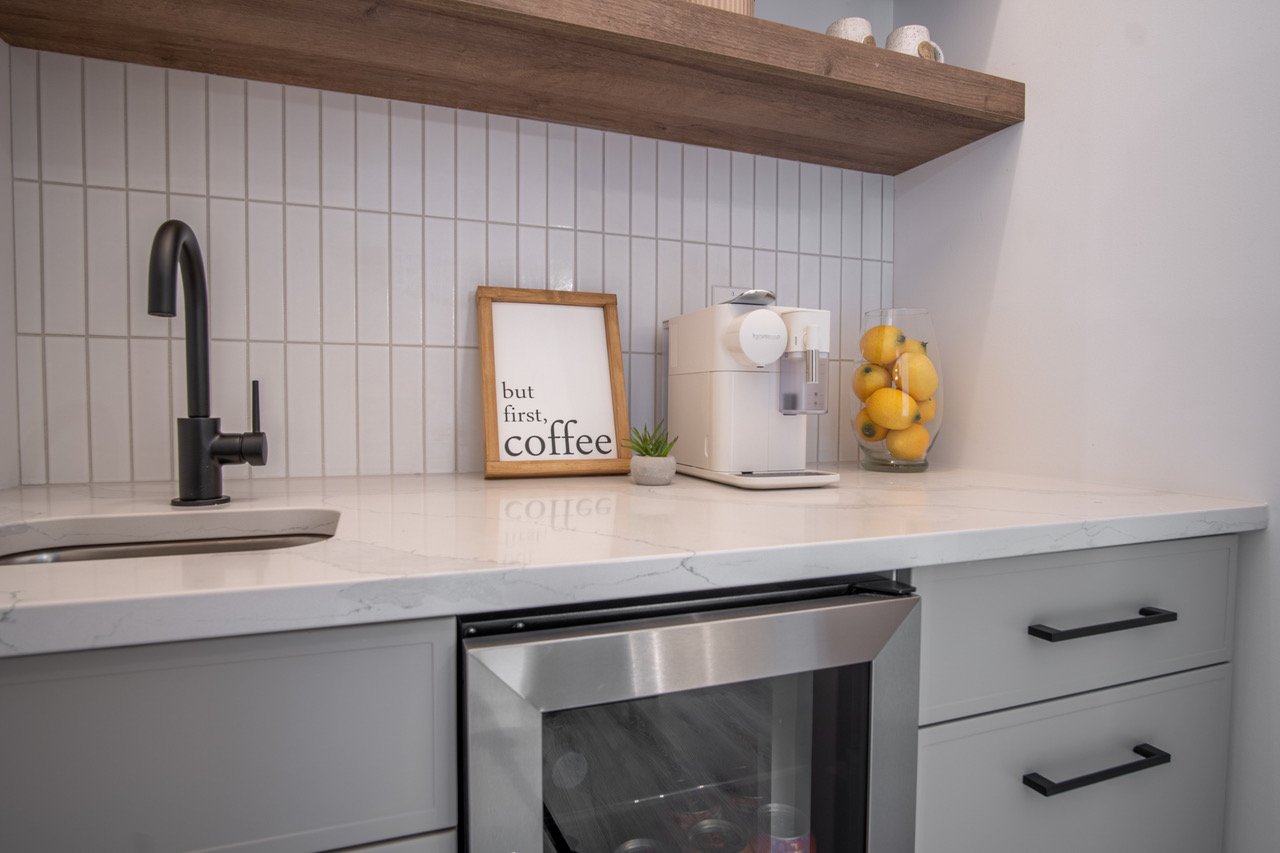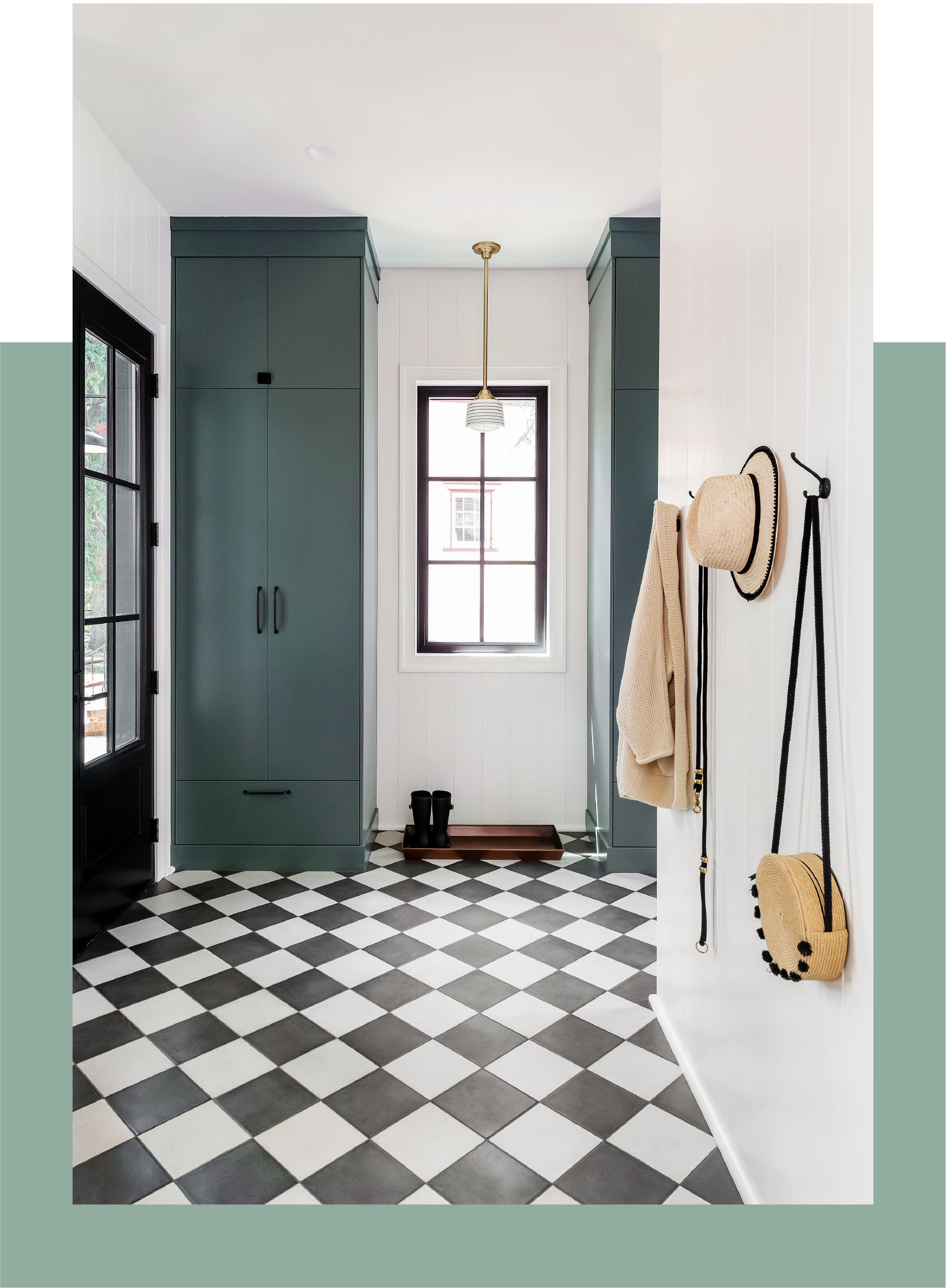
People want their homes to work for them, to be unique.
It is my job to take the time to understand what is important to you, ask thoughtful questions and deliver a design that tells your story.
Book your lifestyle home design Consult
Our home tells the story of us.

Our emotional well being has a direct connection to our physical space. Spaces affect our decisions, behaviour and ultimately how we feel about ourselves. What surrounds you during any part of your day has a direct effect on your mood, and how you function. It’s a connection we can’t always see; it’s one that is felt.
Design can support or detract from this connection.
I believe that the best way to get to know someone is asking them how they want to feel.
I believe how our space feels is of greater importance than how much space we have.
I believe we all deserve a place to land at the end of each day that supports us in everything we want to do in our lives.
I believe people inhabit two distinct spaces simultaneously – our physical world and emotional world.
Home is not just a place, it’s a feeling.

For homes to bring balance into our lives, we must consider four distinct needs within our home:
retreat, release, renew & reflect.
A retreat is a place where you can find refuge from the day. When you can be 100% yourself without holding back, you then are able to find some release from the stressors of your life. Your home can support and renew you by bringing you into a space that connects you to how you want to feel daily. If all of these needs are met you can then reflect on where you want to be, to move forward into life with clarity of purpose.
When we design homes around the owners' unique lifestyle they are happier, more connected to the design process and make a greater impact in their respective worlds.
Do you often dream of a place you can retreat to at the end of a long day but don’t find it in your home? Do you feel pulled in a million directions at home but none of them offer you any downtime? Do you ever wonder if it could be different?
BMD doesn’t believe in a one size fits all approach. From the exterior to the interior, every aspect of the design needs to showcase your individuality. The spaces need to reflect the unique needs and desires of those who live there.
I believe connection is a fundamental human need. We all crave those moments where we can connect with others in meaningful ways. That looks different for every family, but often gatherings for 10-20 people is not an unusual request, and for that, you need to give thought to the space that is required.
Many of my clients work in high-stress occupations: doctors, lawyers, business owners. To function at their best, they need to take care of their well-being. Again, there are several ways to accomplish this, but common spaces like gyms, home offices, spa-like bathrooms are all a part of the equation.
When given proper attention, a home can fit the needs of each family on multiple levels. My needs are not yours and vice versa. We all deserve to take up the space we need to live our best lives.
The Lifestyle Driven Home Design process
BMD has developed a proven formula, continually refined over two decades in the industry, that walks you through creating a custom home that you are connected to in ways you never dreamed or knew was possible. This process is not found everywhere and is unique to BMD.
I am doing so much more than just creating a set of drawings. I’m considering how you are living and functioning as a family 5, 10 or even 15 years down the road. I collaborate with you until the floor plan addresses all of your concerns. I’m here to lead you through conversations to continually refine the needs of the project.
Lifestyle home design is not just about designing the home but thinking about the life that fills that space after the project is complete. To do that we need to be asking the deeper questions and investing the time to make the decisions in a balanced way.
Custom home building is an investment so why wouldn’t you invest in the design process?
Let’s get down to what you can expect if you are working with BMD.

-

Lifestyle assessment
Before we get into anything about the project you go through a thorough lifestyle assessment. These are the deeper questions, the why behind the what.
-
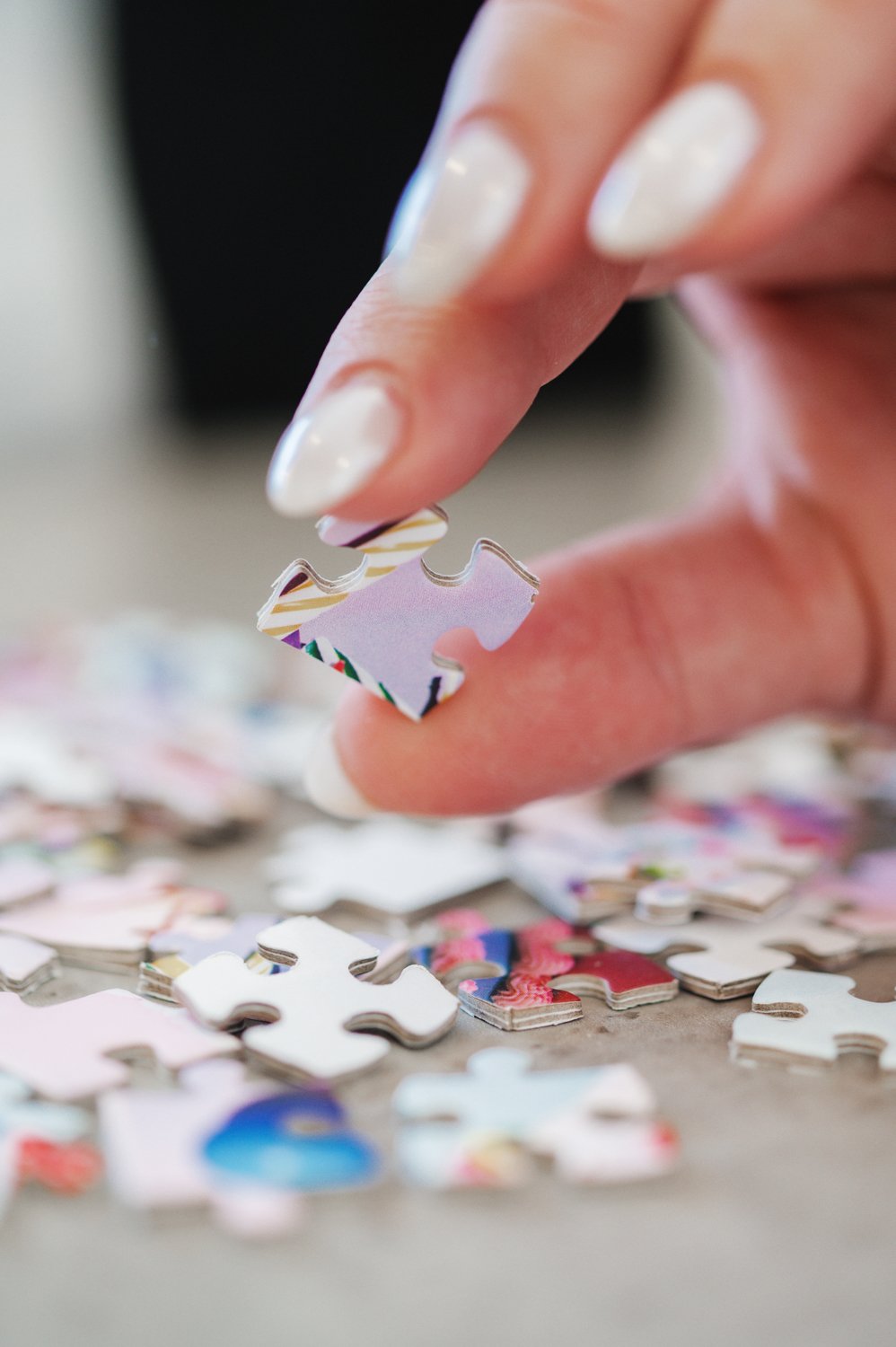
Initial Design Consult (IDC)
This is a 90-minute session where we discuss the needs of your projects and I walk you through creating a Home Design Brief to get a clear picture of what the scope of our work together will be.
-

Create a Design Brief
After gaining insight into your project scope we summarize your comments during our discussion into a summary format. This is where we relay back to you what we heard you spell out as your priorities, what we suggest as possible solutions to any challenges and what next steps in the process are.
-

Pricing estimate and contract
After having a clear picture of what you want I produce a project estimate for your review. This is a custom approach to your specific needs and is a total fee for the project. We hate surprises so you know up front what working with BMD entails and your expectations are set ahead of project starting.
-
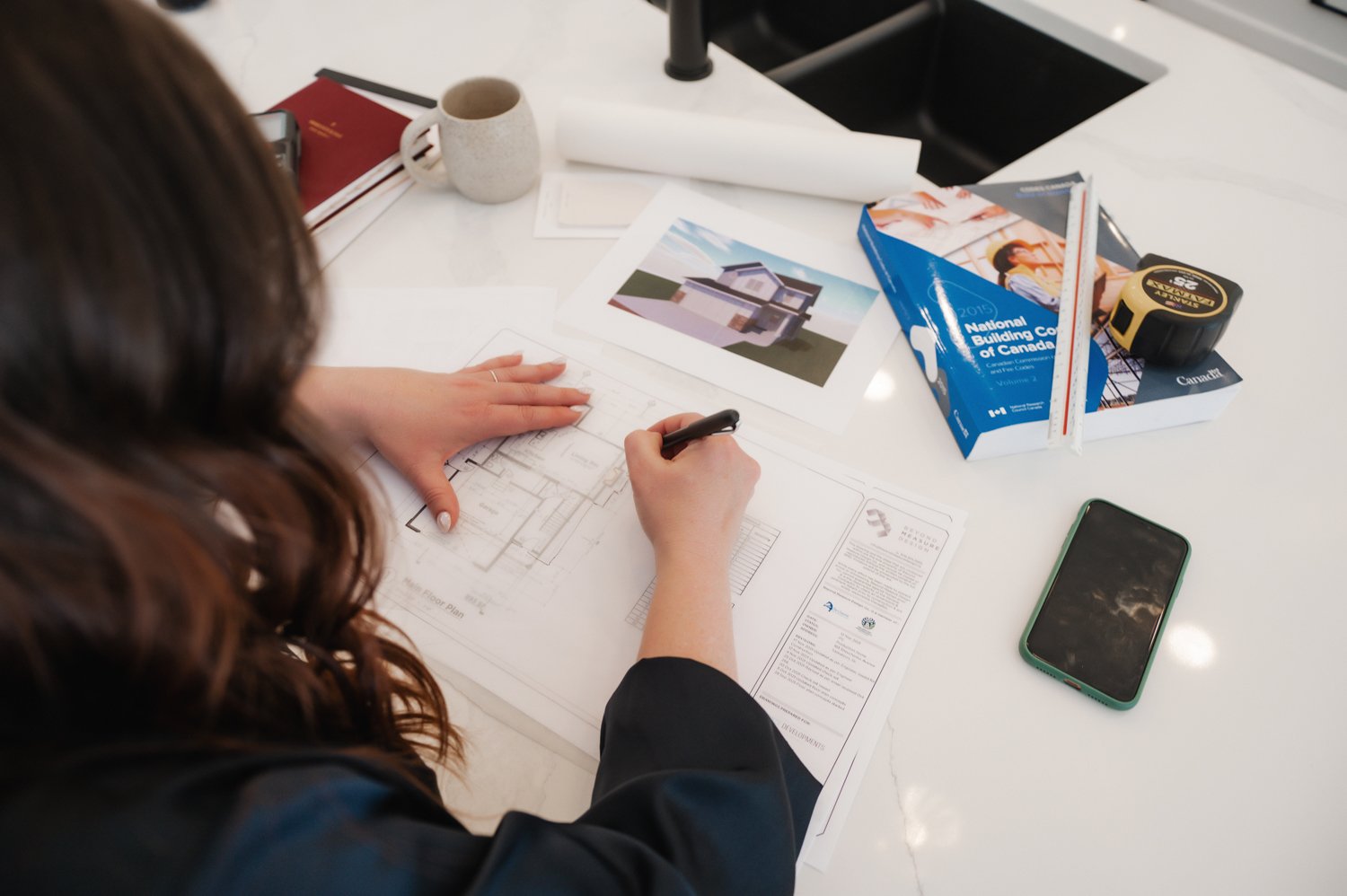
Design Development (DD)
During Design Development I complete the site plan, floor plan(s), elevations(yes, all of them - not just the front) and a full 3D model that you can view yourself or walkthrough with your clients. Often a few alignments are needed to get it just right but the turnaround time is kept short to keep the clients engaged.
• Phase 1 - site analysis and floor plans
• Phase 2 - floor plan done tuning and exterior concepts
• Phase 3 - whole home 3D review -
Integrated Design Set (IDS)
Collaboration is key at this phase. This stage includes working through all the hidden systems(truss design, mechanical considerations, utility services etc) to find any interferences. This stage is critical to have no surprises during the tender process.
-

Working Drawings (WD)
You are ready to put shovels in the ground(like, as in last week). This stage happens pretty fluidly as we have worked through all coordination already in the previous stage and can now put the foot on the gas.
-

Design Review
After the WD’s are complete we now send the drawings to two final phases - Engineering and Energy Analysis. Each service is outsourced to trusted professionals that we have built long term relationships with. Your home is almost at the final stage.
-
Final Construction Drawings (IFC)
Once Working Drawings are completed they are passed on for Engineer review. Any final modifications, backdrafts from the tender process or client revisions are made and the final product produced is Issued for Construction(IFC).
I know for sure that every designer has their process & philosophy; I have witnessed this. It’s what makes different designers a perfect fit for different styles of projects. It is also why you can’t compare a designer on metrics like cost or timelines alone. If you want a set of plans completed in a 2 week turnaround time, I am not the designer for you. I invest my energy and time into each design and project.
Your Time Commitment
I recommend that you set aside a minimum 3 month period for the design process. The average design projects currently take 6 months and up to a year for large custom home projects.

What’s Included that you see
Lifestyle assessment
Site assessment
basic minimum set residential construction drawings required for permit application(varies depending on project type)
completed 3D model to review throughout process
3D exterior sketch renderings (simplified color rendering)
PDF File of each phase of drawings
Unlimited plan alterations at design phase
Initial design meeting
3D model design meeting
Check set review meeting
Engineering and Energy Code modeling coordination
Truss plant consultations
Municipal consultations
Things you don’t see but add value
Ongoing Continued education
Two decades worth of experience
Ongoing relationships within the industry
Actively providing peer support
Constant seeking collaborative
Investment in processes
Finely tuned intuition

Featured Projects
-

Lofty Living
Style: Bungalow Renovation
Bella Vista Developments
-
Mid Century Modern
Bungalow Renovation
Bella Vista Developments
-
Lightened Up Casual
Custom design two story walkout home
Maison Design + Build
-
MCM On the Prairie
Custom design two story infill home
Maison Design + Build
-
Curated California Casual
Custom design two story infill home
Maison Design + build
-
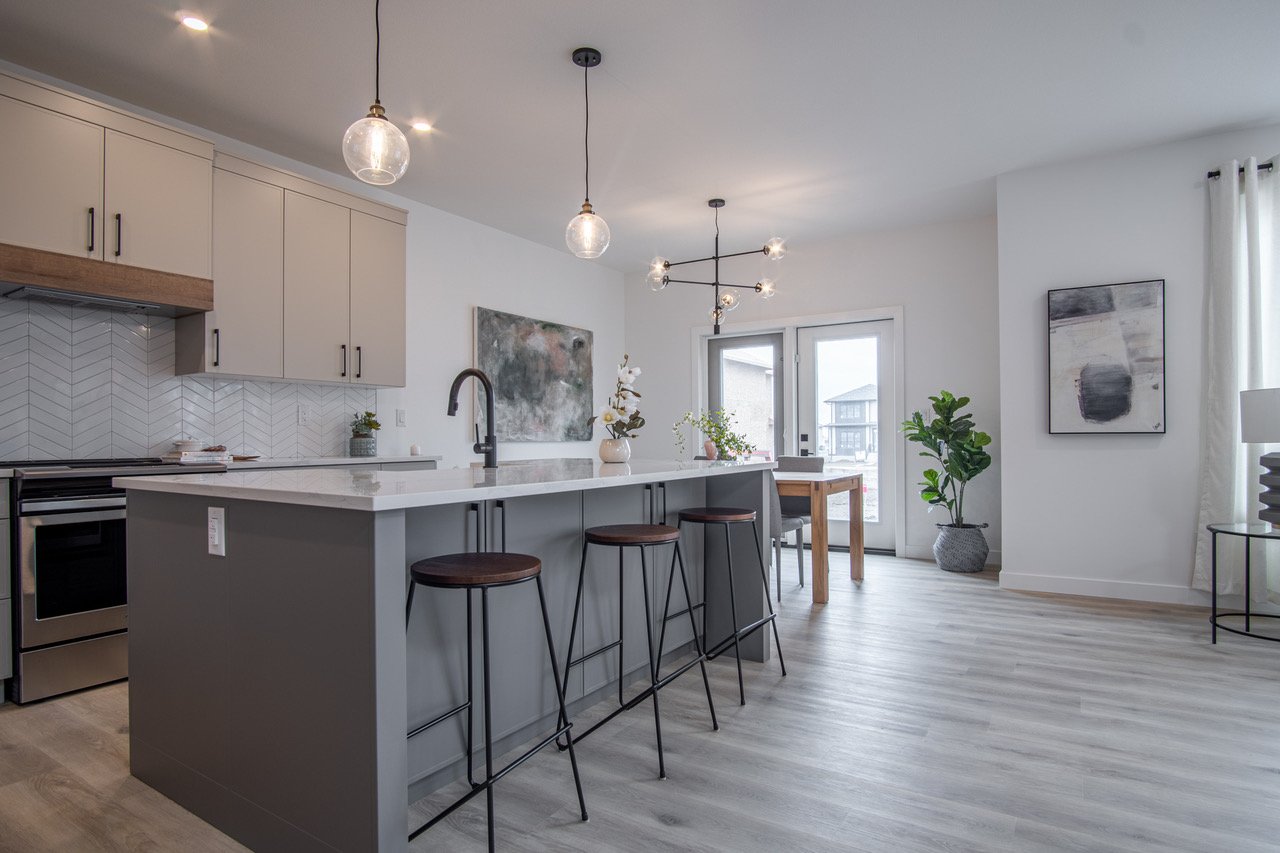
The Muriel
Two Story Production Home
Bronze Developments
If you want to see what I can do to help you with your next project, book in for a Lifestyle Home Design Consult.

Hey there, I’m Krista
I’m here to act as your guide through the design process. I want your home to feel like a complete expression of who you are, a comforting and restorative place you can’t imagine being without.
For me, home is a place where I can be 100% myself. It’s where both my physical and spiritual selves have space to exist. It’s the one place where I feel most centered and grounded, giving me a chance to shake off any stress of the day. I see our homes as an extension of the people who co-habitat there, offering a glimpse into who we are as well as who we want to be.
Our home tells the story of us.
You want me on your next job because...
The base of my education is in structure and building science. I see homes on a holistic level, an integration of all the working parts (often unseen elements and influences) so that you can build the best home for your client.
I am a dedicated professional who strives at becoming an expert in interpreting the changing landscape of local building bylaws and codes.
I maintain professional affiliations to stay informed and to influence the betterment of the home building industry. I personally have just surpassed my 18th year as a member of Technology Professionals of Saskatchewan.
With practice (and constant fine-tuning) I have become a skilled communicator. I set expectations up front for working together and give honest timelines to keep you on track. Clear is kind, Unclear is unkind.
My spare time is consumed with increasing my design knowledge and processes. I utilize tools such as BIM(Building information modelling) to produce an accurate set of construction documents so you have fewer interferences to navigate on site.
Most of all, I bring my energy, enthusiasm and collaborative spirit to every single project. I'm more passionate about creating custom home designs that fit each client than I was when I started.

What does an Architectural Technologist do exactly?
Architectural Technologists are building design professionals trained in architectural design, building science and technology. We are typically the "behind the scenes" people supporting Architects, Engineers and in cases like mine - work as an independent contractor supporting Professional Home Builders and Renovators.



